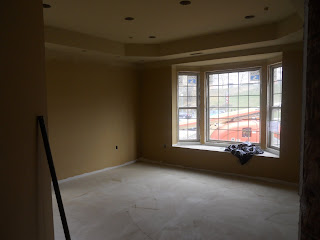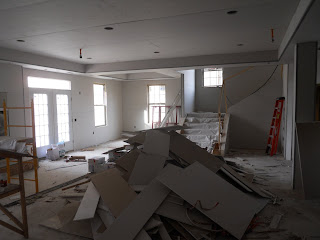Hello everyone! There is a lot getting done on the inside of the house even tho it looks the same on the outside! The first coats of paint have been applied to the first and second floors, doors are being installed, light switches and outlets are being installed. Also some work is being done to start the retaining walls that will be on our site and the deck is starting to slowly take shape.

You can see the ledger boards that will hold the deck to the house, giving a good idea of how big the deck will be. The board on the far left is a one step landing that will have a set of stairs running along the retaining wall.

Pouring the footers for the wall on the south side.

Footers for the retaining wall along the south side of the property.

Footer and formwork for the retaining wall that will be in the back yard.
Yesterday they poured the wall.

Drainage for the downspouts. You can also see the location
for the retaining wall at the end of the house.

More drainage for the downspouts.

The entrance into chapter hall.

The kitchen in the basement has been drywalled up.

Color samples for the basement floor areas.




































