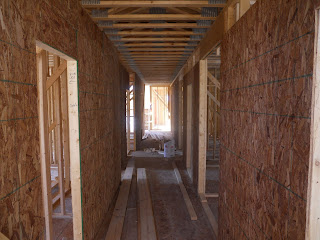 View of the front formal room upon entering the house. Very strong feeling upon walking inside. Can't wait until it starts getting finishes.
View of the front formal room upon entering the house. Very strong feeling upon walking inside. Can't wait until it starts getting finishes. A stone fireplace with a Delt crest will go here. Glass doors that will access the deck will be on either side.
A stone fireplace with a Delt crest will go here. Glass doors that will access the deck will be on either side. This is the hallway looking west down the living side of the house. Try punching a hole in this wall!
This is the hallway looking west down the living side of the house. Try punching a hole in this wall! This is the Exec double at the front of the house. There is another one just like this upstairs. Both include two windows that look at clifton a private bathroom and walk-in closet. Who wants this room!
This is the Exec double at the front of the house. There is another one just like this upstairs. Both include two windows that look at clifton a private bathroom and walk-in closet. Who wants this room! One of the doubles on the south side of the hallway. The bed location is to the right just around the wall with built-in bunks.
One of the doubles on the south side of the hallway. The bed location is to the right just around the wall with built-in bunks.The the house is completely up and together! All of the walls are constructed, all the rooms are framed up, the roof is on, and the portico is coming up soon!
Some really unique items have been worked out. First off the shield will be incorporated into the outside of the house with some unique metal artisan work. Also a pair of stained glass windows will be in the front of the house that are representative of the eight founding fathers. Check back next week for more info and detail!







THOSE WALLS MAKE MY MOUTH WATER
ReplyDelete